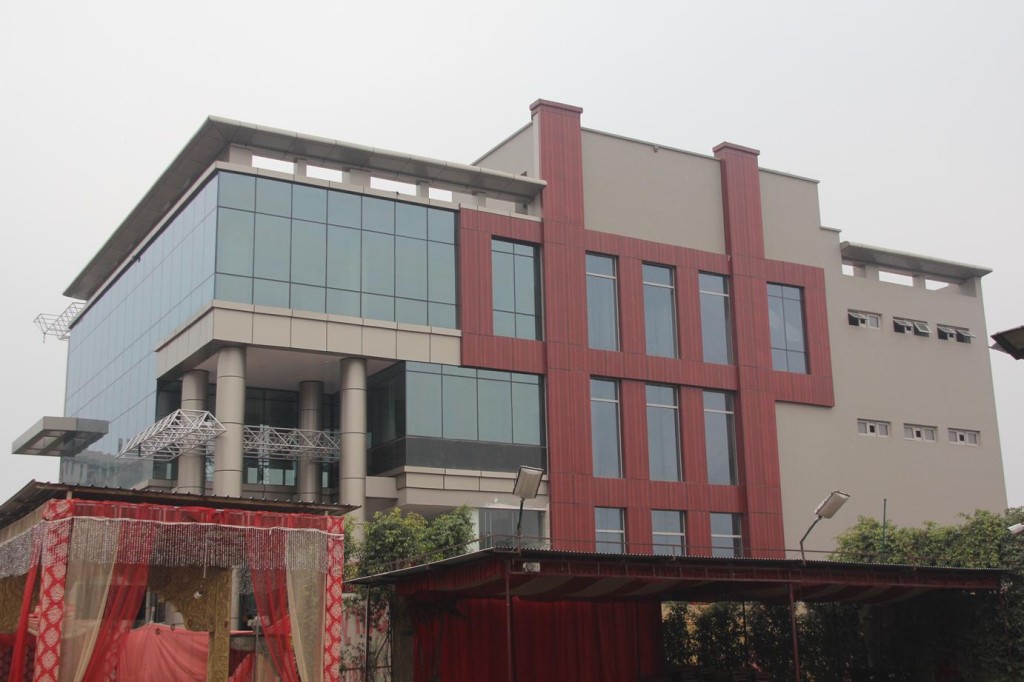
WHAT WE OFFER
CURTAIN WALLS
Our Curtain Walls are Design to Resist air and Water Infiltration. Wind forces acting on the Building, Seismic Forces and its own deal load forces. Curtain walls are Design with an extrude Aluminum Frame infill with glass which Provides an Architecturally Pleasing Building. As well as Benefits such as Day lighting and Environmental Control.
Sun Breakers are often Design to keep out high summer sun. Which causes greater heat gain whilst allowing on the low sun.That gives out little heat gain some glare which can be dealt with by using a secondary internal blind. We can offer appropriate Solutions taking into account sun angles that vary Depending on Specialize suppliers. Represents a wide range of products that are Custom design to suit any Particular Building Application. All of our Products are Engineer with Expertise Focus on quality, Performance, and timely Completion.
A Facade, in the most General sense, refers to any of the Exterior faces of a Building. Especially the front or principal face. The term comes from the French word “façade,” which literally means “frontage” or “face.” In architecture, the facade of a building is often one of the most important aspects from a design standpoint. As it sets the tone for the building’s aesthetic and can be use to convey architectural style. Historical significance, and the building’s purpose.
STICK CURTAIN WALLS
“Stick” type curtain wall systems are Fabricate from Aluminum Framing members. And erect on the building piece-by-piece prior to Installing any glass or decorative trims. Single or double story-height vertical framing members are install. first by attaching to floor slabs or other lateral Structural elements. After which, Intermediate Horizontal framing members are install between the verticals and the process repeats itself as the installation progresses either Horizontally around Building or Vertically up at some points During or after the framing member Installation is complete, glass and other infill materials are Install Including any Decorative trims that may be.
STRUCTURAL GLAZING
“Structural glass wall” get their name because they are Typically Frameless in that support is Provide by unique ways of retaining high span Glazing Applications without the Introduction of Conventional Aluminum members or structural floor slabs to anchor back to. There are many different types of Structural glass wall systems are available with GT Eurogroove. Fourthly Facade- Structural, Curtain, Modern glass wall Facade systems Glazing the term “Facade” is also use Metaphorically in various fields.
UNITIZED SYSTEM
“Unitized” curtain wall Systems are those which can be pre-Assemble and glaze off-site. and Progressively Install on a Building thus Allowing for most of the labor being Perform in a control Environment. So, Unitized systems are most suitable for large products, i.e. high-rise buildings or projects in locations that have higher seismic design requirements. Firstly Frame units are typically configure to one module (glass unit) wide by one story in height. Secondly These pre-glaze frames are Typically place on bunks Consisting of 6 units each and hoisted by a tower crane to their Respective floors where they are install Utilizing a small hoist from the floor.